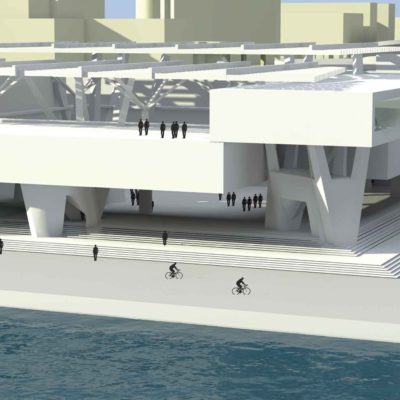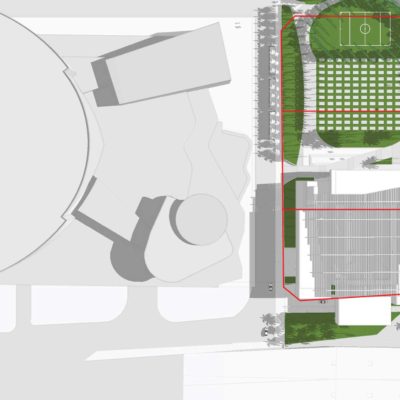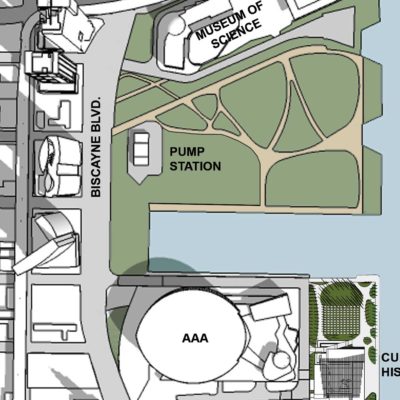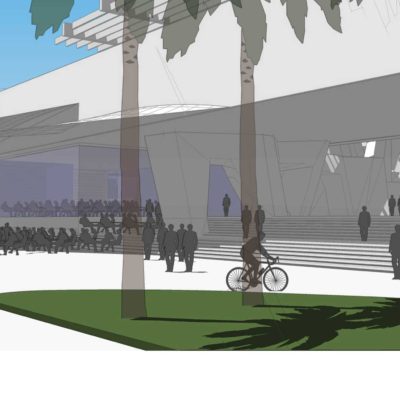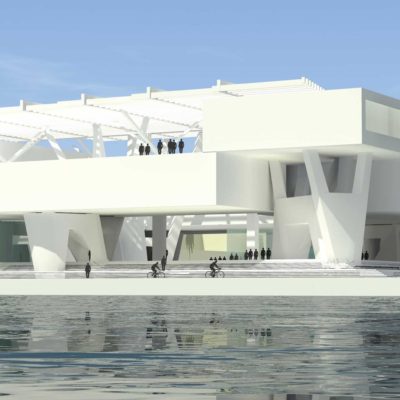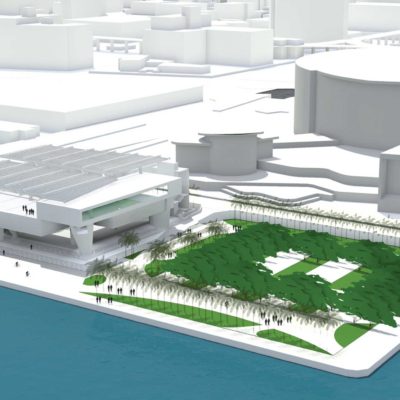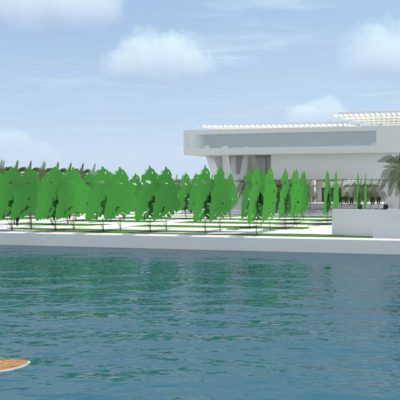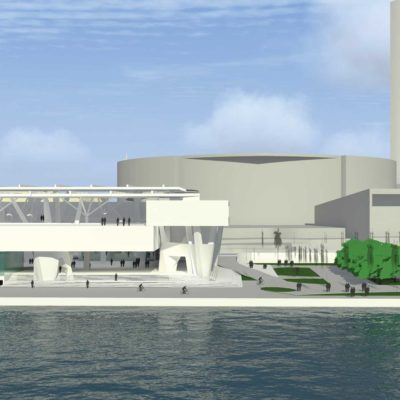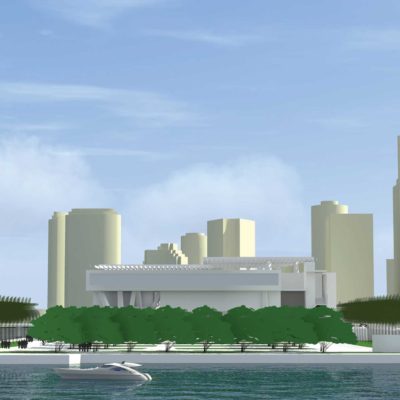THE MUSEUM CONCEPT
The goal of The Cuban Exile History Museum is to become a beacon of freedom for all. The preliminary design of the building is an artistic expression of freedom exemplified by a close connection to water views, natural light, long vistas and ocean breezes. Centrally located in an ideal cultural and tourist hub in Downtown Miami, the museum will be surrounded by notable venues such as the American Airlines Arena, home of the Miami Heat and spectacular entertainment events, The Children’s Museum, Jungle Island, the new Museum of Modern Arts and Science and the Arsht Center for the Performing Arts
The 2.7 acre property will include approximately 80,000 square feet of total building space with approximately 50,000 square feet of exhibit space. The museum will begin on the third level taking advantage of the prime views of the Miami waterway. An urban outdoor plaza or atrium roof covering will allow patrons to enjoy the south Florida breeze and watch the cruise ships as they take sail. This multi purpose plaza will be the arrival focal point, complete with a highly anticipated outdoor/indoor eating area which will serve as an ideal setting for social and business gatherings. In addition, an adjacent public park and open space is planned and will be open to the public for their enjoyment. The two lower levels are planned to accommodate approximately 145 spaces for parking.
The key point of the social space will be a courtyard atrium roofed by a dramatic translucent canopy. The design of the museum building will be reflective of a walk-through sculpture that guests will experience both physically and visually as they tour the dramatic history of the Cuban Exiles via interactive exhibit spaces. The main plaza level will include the main entry/foyer, gift shop, and a 200-seat eating space overlooking the main plaza and bay.
The second level will encompass the main exhibit areas and will embrace old world Cuba and modern day Miami and a state of the art 300 seat theatre. Cuban textiles such as terrazzo floors, sculptured facades, and dramatic columns will be contrasted by downtown views of cosmopolitan Miami. A massive compass, strategically placed at the urban plaza floor will be symbolic of the far-reaching impact of Cuban immigrants throughout the world.
The third level will house an historical interactive research library, conference center, boardroom and multi-purpose area opening to a rooftop garden overlooking the bay. An intimate art gallery will showcase exile artists.

